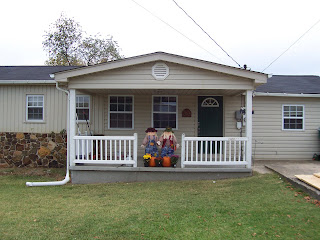We have scheduled our Open House for April 4th. We are having two parties that day to celebrate. The traditional "drop-in and see" party is from 2pm to 4pm. That evening at 6pm we are having another party to celebrate my (Amanda) 30th birthday. My actual birthday is March 16th, but it makes more sense to have the party on the same day at the open house. The evening party will be BYOB and my friend, Ellen, is making a Mickey Mouse birthday cake for me. Both parties are as casual and relaxed as me and Tim. Call or email me if you need directions. We are very proud of the work we have put into this house and want everyone we know to come see it.
We did take a break from home remodeling two weeks ago to go see Disney On Ice in Johnson City. If we can't go to Disney World then we have to feed our Disney craving somehow.



Laura is returning on March 20th and staying a week to help us finish up the last major projects. We will still have a few odds and ends to touch up even when we have the open house, but, as I've been told numerous times by others, we will always have things to do around the house so I see no reason to delay the celebration.
Recently we got the new bathroom plumbed in and we are enjoying showers in our new 4x4 walk-in shower. Tim insisted on having the shower head tall enough so that he would not have to duck. It is so tall that I cannot reach it at all. He LOVES IT!

I don't have any other really good construction pictures to show you in this post so I thought I'd share with you images of our construction zone. Imagine living like this for seven and a half months.
 This was the scene in the living room when had the contents of the master bedroom and closet cleaned out so the floors could be laid.
This was the scene in the living room when had the contents of the master bedroom and closet cleaned out so the floors could be laid.
 This is the end of our bed. I get to squeeze between the stuff and the bed to get to my side.
This is the end of our bed. I get to squeeze between the stuff and the bed to get to my side. Our master bedroom right now. See the toilet! and the air compressor and the safe, and the bucket of nails, and the paint, and....
Our master bedroom right now. See the toilet! and the air compressor and the safe, and the bucket of nails, and the paint, and.... Under that pile of baseboards and crown moulding is our couch. In front of that is our coffee table. I guarantee that no furniture in your home can collect as much stuff on it as ours can.
Under that pile of baseboards and crown moulding is our couch. In front of that is our coffee table. I guarantee that no furniture in your home can collect as much stuff on it as ours can.The last picture is from last summer when we had unpacked the kitchen boxes and Daisy decided to bury herself in the pile of crumpled newspapers. I just love this picture!

Don't forget to let me know if you are coming to the open house so I can be sure to have enough food.



































 Our cool Corian countertop.
Our cool Corian countertop.

 Before the new roof...
Before the new roof... After.
After.